A newly refurbished development in the heart of Glasgow city centre offering 35,000 sq ft of contemporary office accommodation.
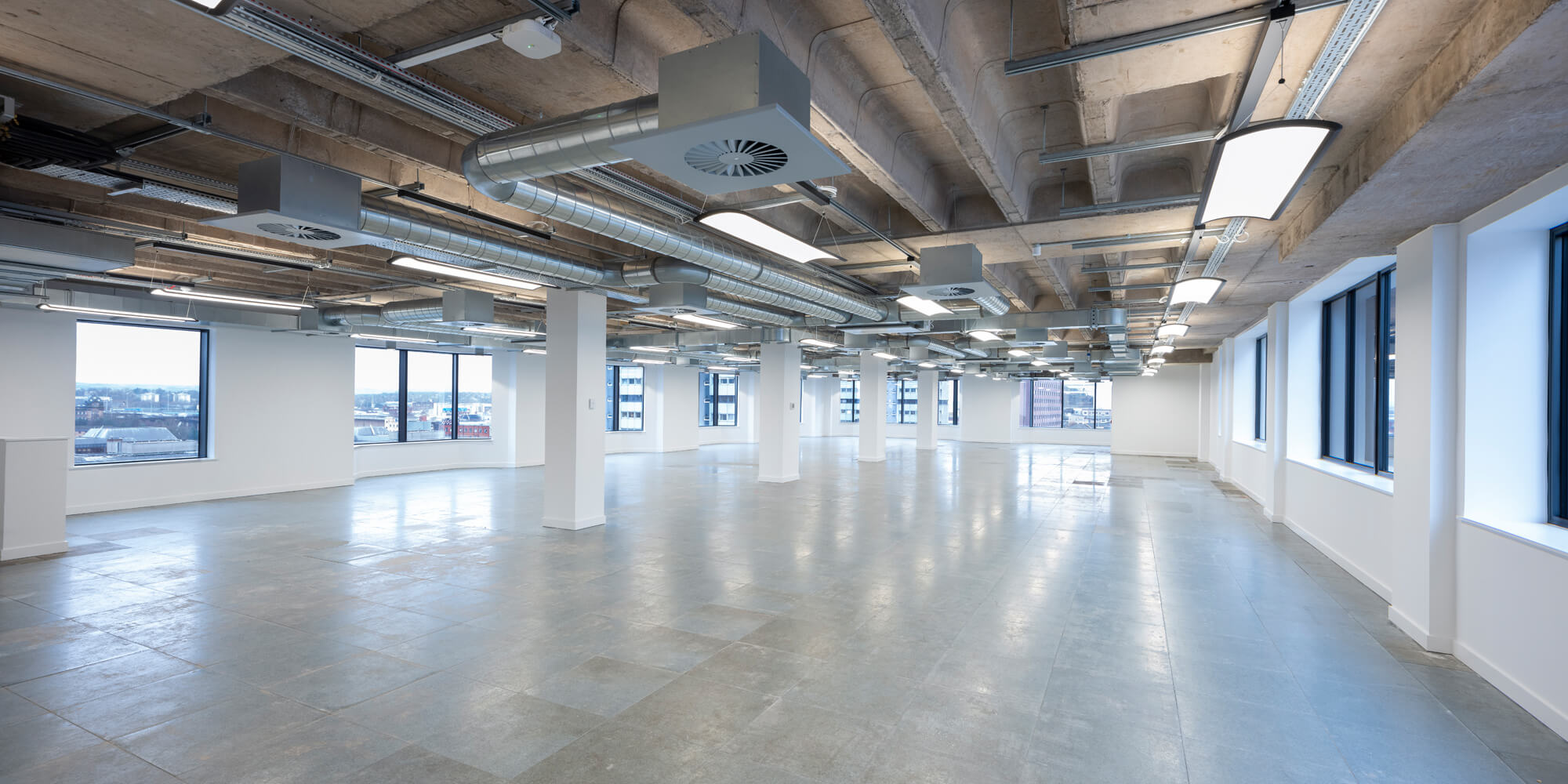
The Ink Building is newly refurbished, giving it a contemporary edge and offering maximum flexibility to accommodate the needs of the modern occupier in today’s office market.
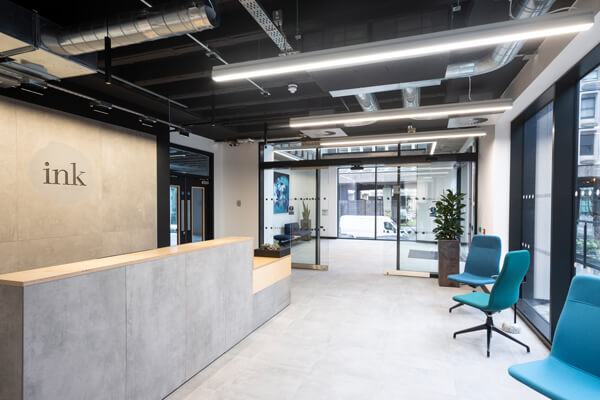
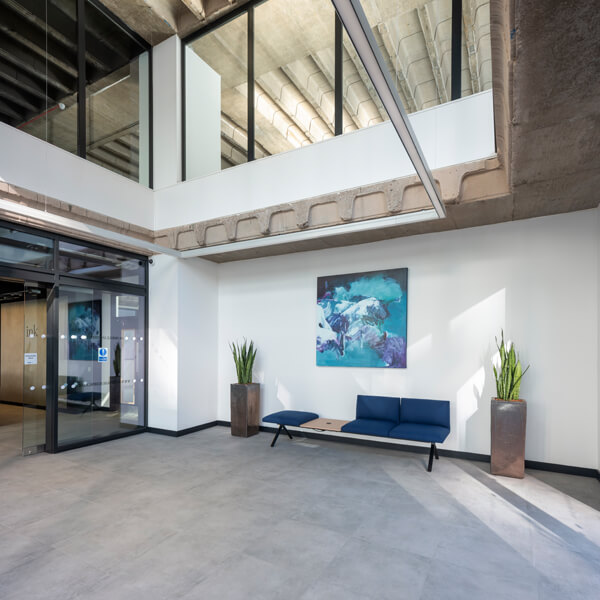
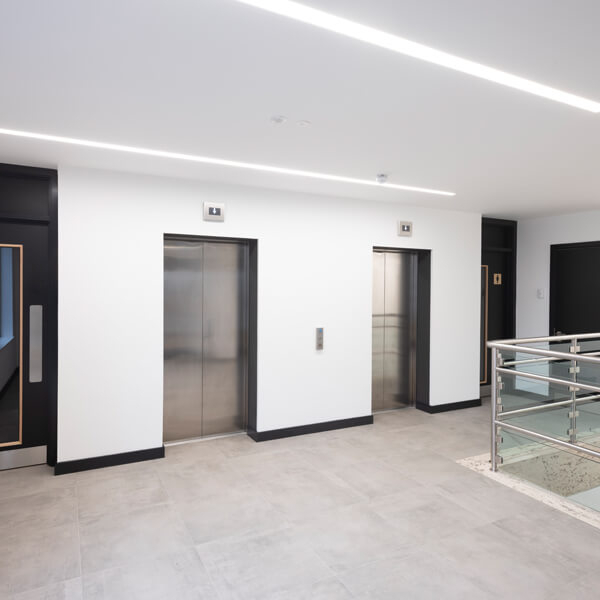
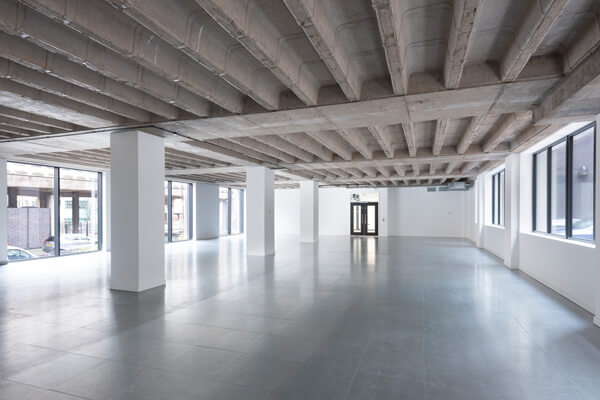
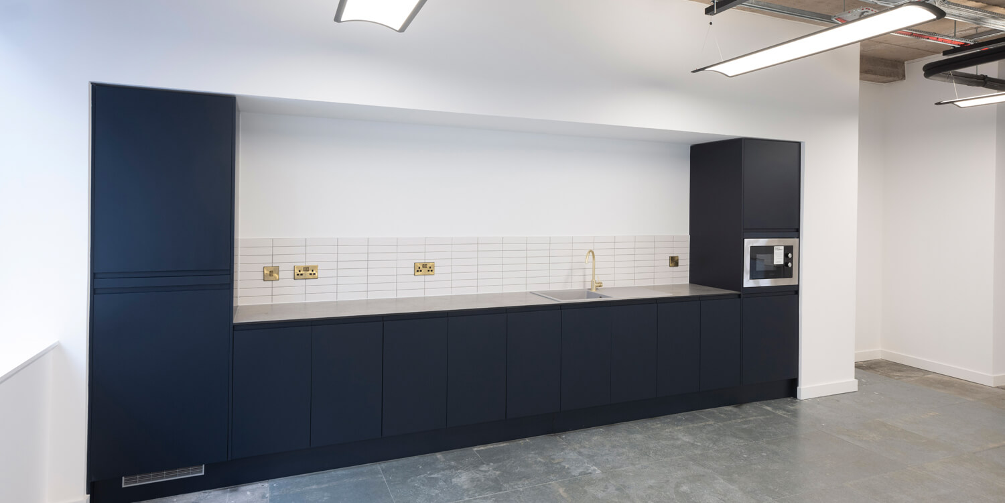
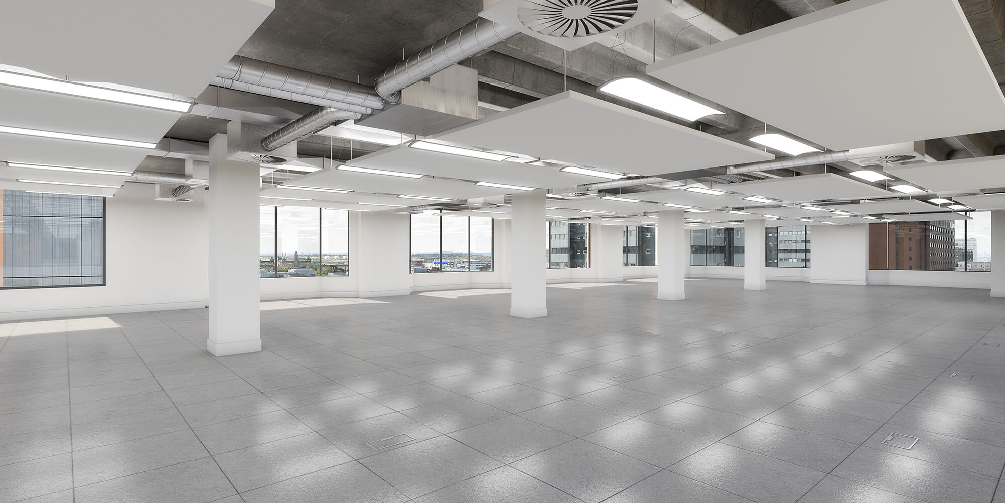
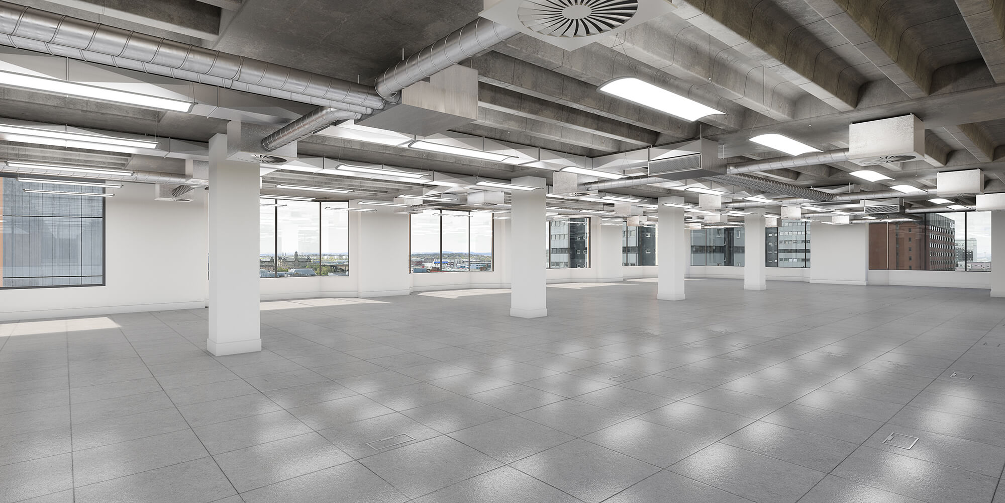
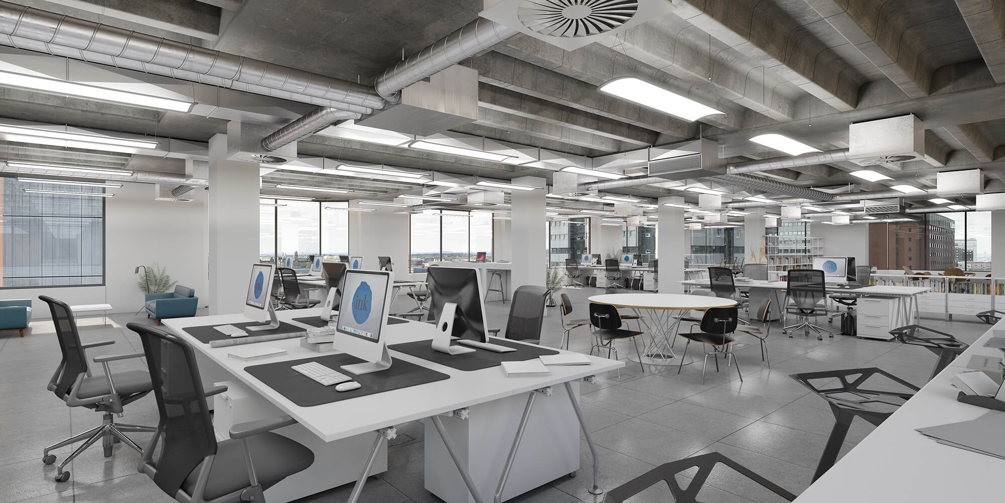
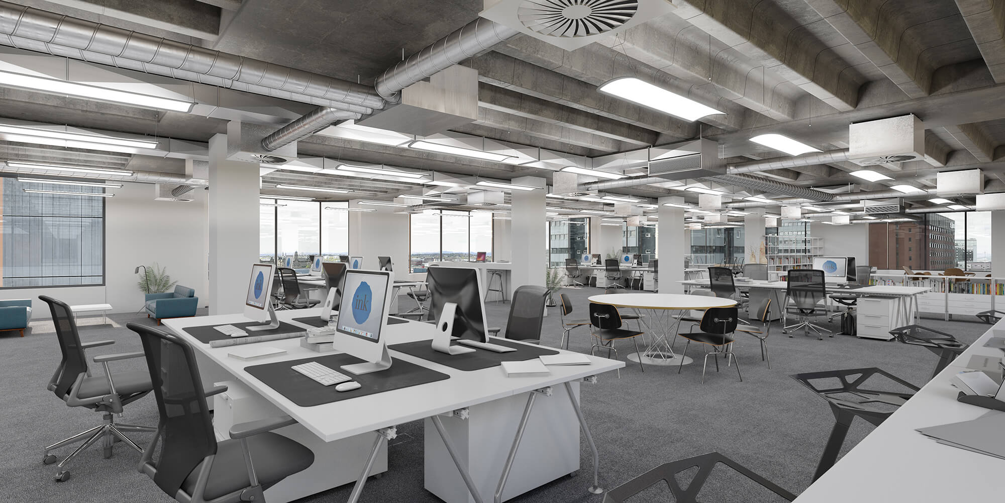
Choose your fit out
With typical floor plates of c4,520 sq ft, but flexible enough to split, The Ink Building offers an environment for a range of occupiers.
The space is not the only thing that is flexible, occupiers can also choose the fit out that works best for their business.